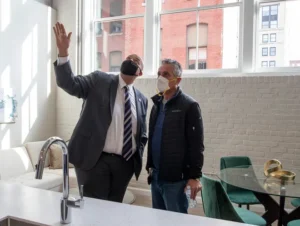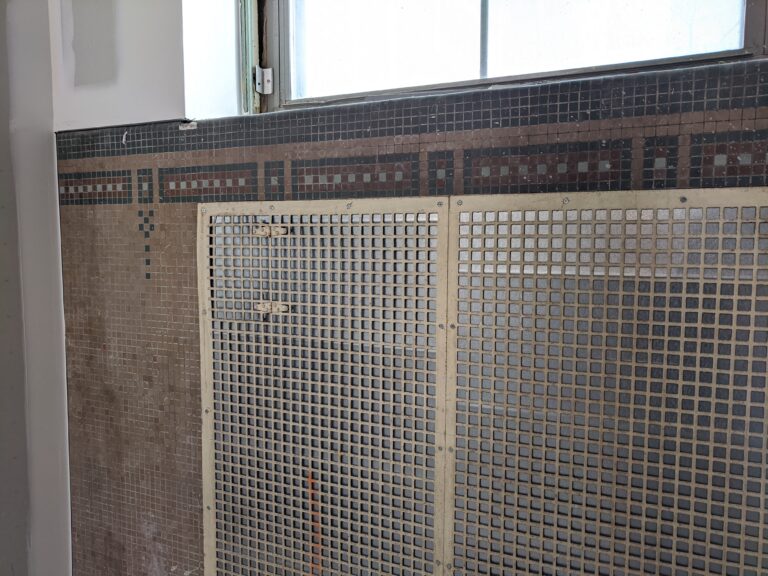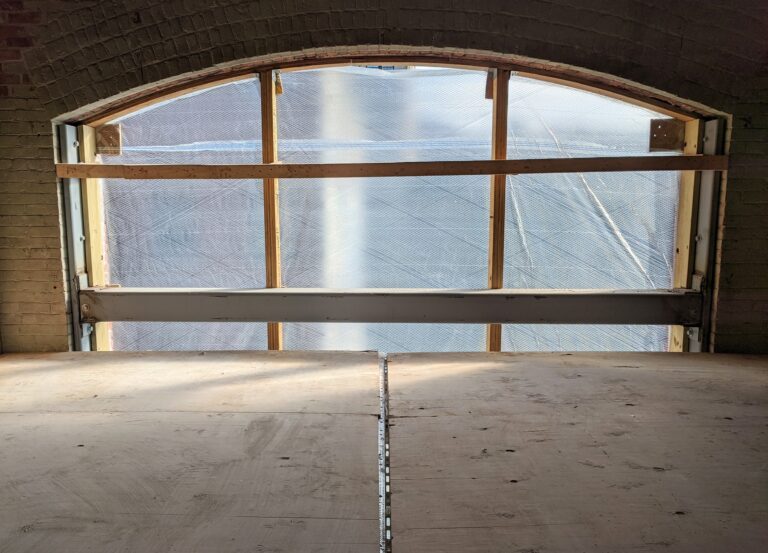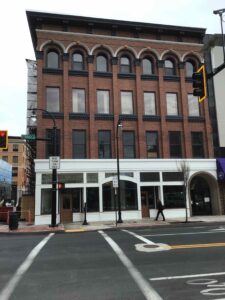
A seat at the table: Real estate developer Bo Menkiti shares vision of thriving Worcester
For Bo Menkiti, CEO of the Menkiti Group, his vision for Worcester is about the future, when Worcester will be no longer up-and-coming but fully thriving.
The Menkiti Group is a real estate developer based primarily in Washington, D.C., but has taken an interest in transforming Worcester’s downtown, aligning with the city’s goal of creating an 18-hour downtown.









